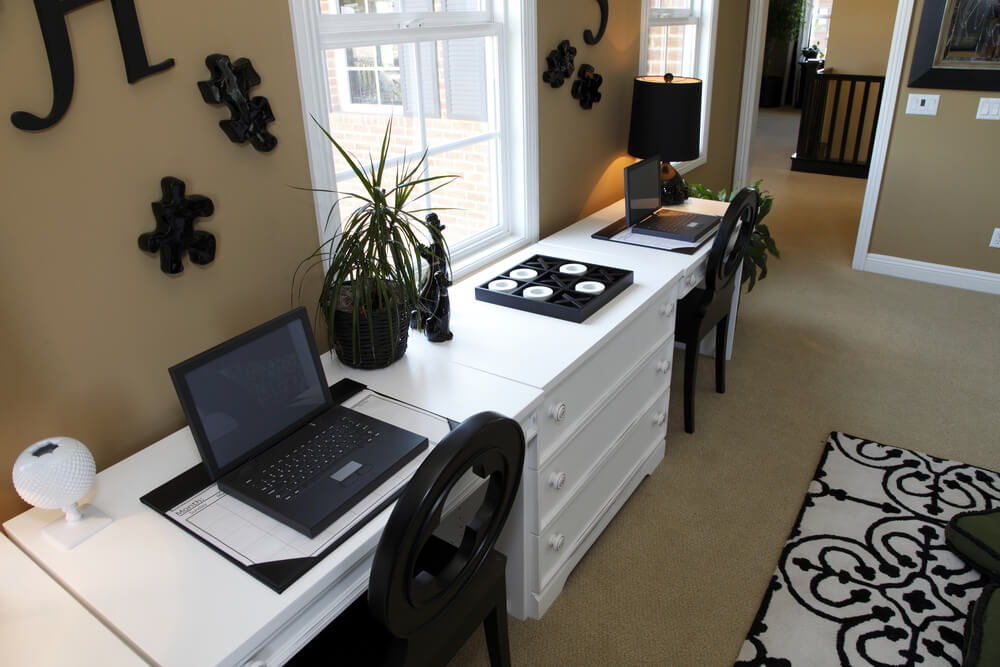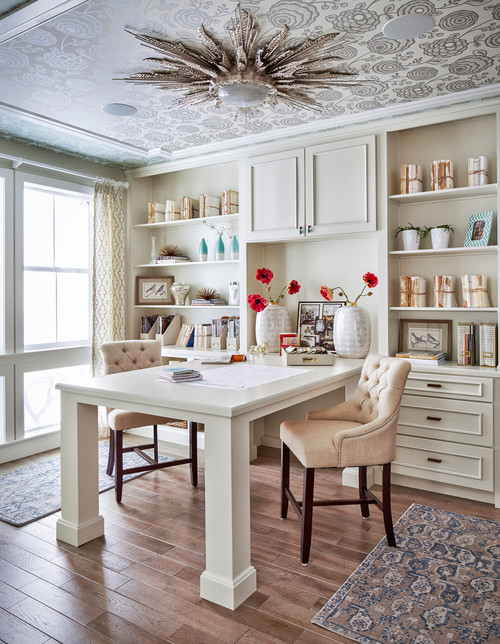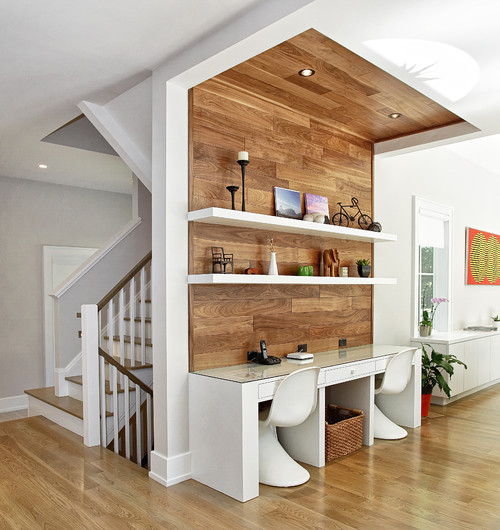Make working from home easier with these clever layouts for double-duty home offices.
***
Not every couple has the luxury of two extra bedrooms for their personal offices. I consider myself lucky in that regard; I have my own space where I can do my work and that I can decorate as I wish. (I must also say that sharing your office space with not only your partner’s desk, but also his clothes, his drum set and his collectibles isn’t especially conducive to productivity).
But, as I said, not everyone can do that, especially as housing costs rise in all major cities in North America. If you’re lucky enough to have one unused bedroom as your office, you can still make it a functional space for two people with some design tricks. Here are four different layouts for creating productive and functional workspaces for couples.
At the table
The simplest way to house two people working in a room is to put a large enough table on which to work comfortably. This is how many libraries, campus study rooms and open-concept offices manage several employees in a smaller space.
Of course, this large table can also serve as a space to receive clients, accountants and other people for business meetings.
This layout is perfect for mobile professionals who work mostly from laptops and don’t need much stuff to perform their tasks; architects and designers, illustrators and other types of professionals will need more space for their drawing and design needs.
(Also, how about that amazing ceiling??!!)
This is the traditional approach and is better suited for larger spaces.
I’ve got your back
If you like plenty of desk space, maybe the “back to back” approach is better for you. Wrapping the desk around a room gives you a lot more space to spread out. Accountants, writers, communications professionals and those who just tend to be less neat (like my) will prefer this layout.
I love the symmetry of this particular office, and the black/white contrast. There’s plenty of space to personalize each person’s working surface without getting into each other’s way. You can put whatever art or books inspired you in the shelf space, and you don’t have to share!
Side by side
I find this layout really practical if your space is minimal. If there isn’t enough room for two people to sit comfortably back to back, then you might want to consider a side-by-side office.
This is a great idea for using otherwise wasted space in corridors and entrances. The storage space is minimal, but this is perfect for people who switch between office and at-home work or who are often on the road.
A more spacious room leaves space for storage and more desk area. I find this particular office a bit too minimal and monochromatic for my tastes, but there’s plenty you could do to liven it up.
Around the corner
If you don’t want to sit right next to your partner most of the day, a little distance around the corner might suit your needs. The space requirement is about the same as side by side, but you get a stronger sense of personal space.
In my home, the fight would be about who gets the window seat, but I love how this small space was thoughtfully arranged to suit two people with plenty of storage to spare.
And this one shows you the potential of a long but narrow room as a home office. I would probably put some drawers under the desk to help with storage, but the shelves also do well in that regard. Never forget how much space your walls actually have!
Need to rethink your office space?
After seeing this, you might have the urge to rethink your office space. How about you tell us how you plan to redesign your double-duty home office?
![[object Object]](https://assets.builddirect.com/images/logo-blue.png?auto=format&fit=max&w=384)




























